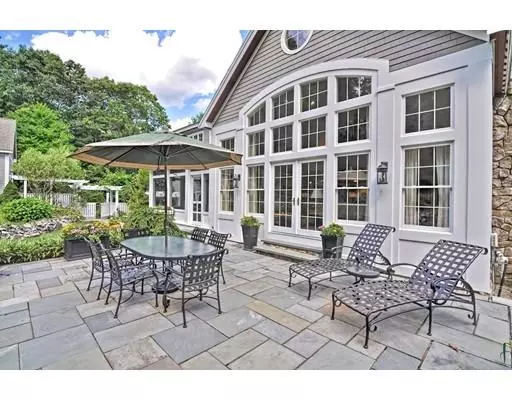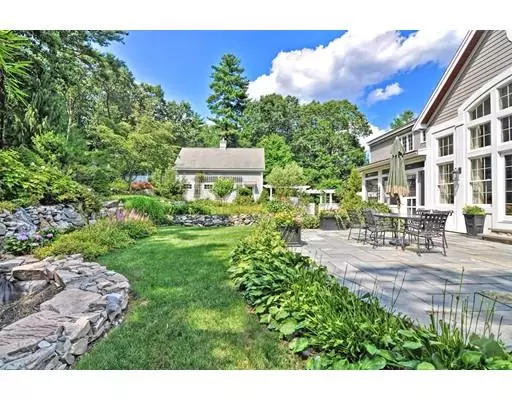$1,570,000
$1,699,000
7.6%For more information regarding the value of a property, please contact us for a free consultation.
5 Beds
4.5 Baths
7,061 SqFt
SOLD DATE : 04/10/2020
Key Details
Sold Price $1,570,000
Property Type Single Family Home
Sub Type Single Family Residence
Listing Status Sold
Purchase Type For Sale
Square Footage 7,061 sqft
Price per Sqft $222
Subdivision Pine Street
MLS Listing ID 72543426
Sold Date 04/10/20
Style Colonial
Bedrooms 5
Full Baths 3
Half Baths 3
Year Built 2000
Annual Tax Amount $17,424
Tax Year 2020
Lot Size 2.100 Acres
Acres 2.1
Property Description
A winding drive lined in granite and hydrangea sets the stage for this very special property, custom designed & built with no expense spared by the present owners. Abutting acres of woods on scenic Pine Street, this gracious home presides over a rolling front lawn and is surrounded by stone walls, patios, pergolas and spectacular gardens. Exquisite millwork, maple/cherry floors, french doors, transoms and timeless architectural style enhance the open floor plan, offering a living room w/dual fireplace to the library and sun-splashed 2-story family room. With a dramatic wall of windows and access to the bluestone patio and porch, entertaining is easy in the open kitchen boasting custom cabinetry, Subzero/Thermador appliances, a true butler's pantry & wine bar. A Napa style wine cellar, game room & gym reside on the lower level, w/office space leading to the lower patio hot tub. Upstairs, a reading nook unites 5 spacious bedrooms,all w/dual closets. Low taxes, #1 school system in MA!
Location
State MA
County Norfolk
Zoning R2
Direction Centre St to Scenic Pine St. 5.8 mi to commuter rail @ Needham Junction. Great commuter location!
Rooms
Family Room Cathedral Ceiling(s), Flooring - Hardwood, Window(s) - Picture, Balcony - Interior, French Doors, Exterior Access, Open Floorplan
Basement Full, Finished, Walk-Out Access, Interior Entry, Radon Remediation System
Primary Bedroom Level Second
Dining Room Flooring - Hardwood, French Doors, Wainscoting, Crown Molding
Kitchen Flooring - Stone/Ceramic Tile, Dining Area, Pantry, Countertops - Stone/Granite/Solid, French Doors, Kitchen Island, Exterior Access, Open Floorplan, Stainless Steel Appliances, Storage, Wine Chiller, Gas Stove
Interior
Interior Features Closet/Cabinets - Custom Built, Recessed Lighting, Crown Molding, Bathroom - Half, Closet - Linen, Closet, Beadboard, Study, Mud Room, Office, Game Room, Exercise Room, Wine Cellar, Central Vacuum, Sauna/Steam/Hot Tub, Wired for Sound, Other
Heating Forced Air, Radiant, Oil, Propane, Fireplace(s)
Cooling Central Air
Flooring Wood, Tile, Carpet, Hardwood, Stone / Slate, Wood Laminate, Flooring - Hardwood, Flooring - Stone/Ceramic Tile, Flooring - Laminate
Fireplaces Number 3
Fireplaces Type Family Room, Living Room
Appliance Oven, Dishwasher, Disposal, Trash Compactor, Microwave, Countertop Range, Refrigerator, Water Treatment, Wine Refrigerator, Vacuum System, Instant Hot Water, Other, Tank Water Heater, Water Heater, Plumbed For Ice Maker, Utility Connections for Gas Range, Utility Connections for Electric Oven, Utility Connections for Electric Dryer
Laundry Electric Dryer Hookup, Washer Hookup, Second Floor
Exterior
Exterior Feature Storage, Professional Landscaping, Sprinkler System, Decorative Lighting, Garden, Stone Wall, Other
Garage Spaces 4.0
Community Features Tennis Court(s), Park, Walk/Jog Trails, Stable(s), Conservation Area, Private School, Public School
Utilities Available for Gas Range, for Electric Oven, for Electric Dryer, Washer Hookup, Icemaker Connection, Generator Connection
Roof Type Shingle
Total Parking Spaces 10
Garage Yes
Building
Lot Description Wooded, Gentle Sloping
Foundation Concrete Perimeter
Sewer Private Sewer
Water Private
Architectural Style Colonial
Schools
Elementary Schools Chickering
Middle Schools D/S Middle
High Schools D/S High
Others
Acceptable Financing Contract
Listing Terms Contract
Read Less Info
Want to know what your home might be worth? Contact us for a FREE valuation!

Our team is ready to help you sell your home for the highest possible price ASAP
Bought with The Walsh Team & Partners • William Raveis R.E. & Home Services






